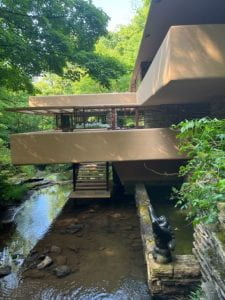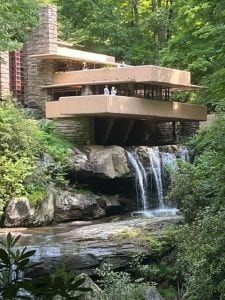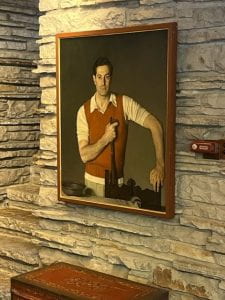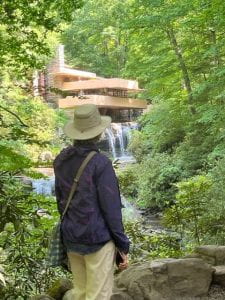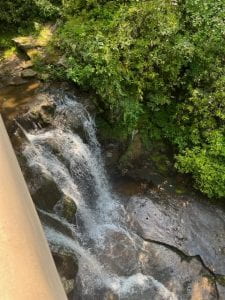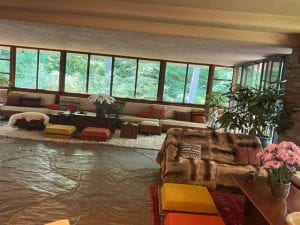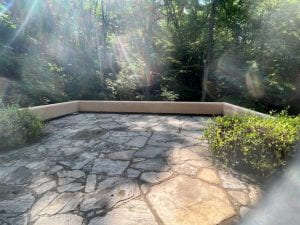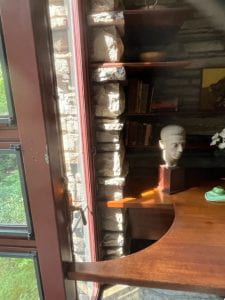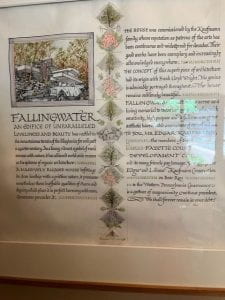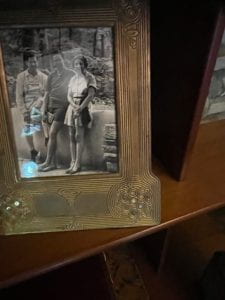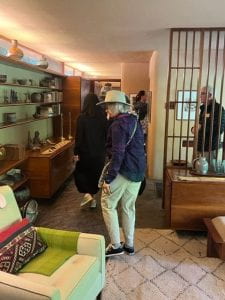What Frank Lloyd Wright believed about nature blending with architecture is exquisitely practiced with “Falling Water,” a contracted get-a-way home for the Edgar Kaufman family about fifty miles south of Pittsburgh. It is an amazing case of a house built right out of the bedrock of Bear Run, a forested slope outside the village of Mill Run.
In the photos above you can see the bedrock and the spring that invite nature into the framework of a home. As you visit the home you see the same rock underneath the house running up to the first two floors of the house and mixing with the sandstone slabs, also quarried out of the local forest.
You see these slabs stacked up the wall around the portrait of Edgar Kaufman, the owner of the home. They are both the external and internal walls of “Falling Water,” carefully fitted to glass and window frames to keep most of the weather out while giving the inside an organic feel, actually living in the rock of Bear Run.
Meanwhile the spring running under the home cascades from the front thirty feet into the stream below. The sound of falling water drifts up to the countless terraces, so large that the outside terraces and patios equals the inside floor footage. The terrace outside the master bedroom opens to the enormous space above the waterfall.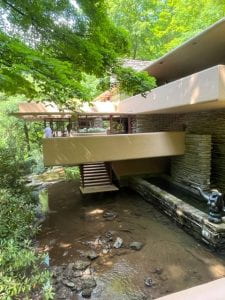
Of course the outside walls are layered in frameless windows opening to the forest, and the framed windows easily opened to let the air in. The rock, the water, and air truly bring nature inside the house as Wright had always theorized the perfect living area.
The four levels of the house are cantilevered one above the other. “Stone piers serve to reinforce concrete”trays, dramatically cantilevered over the stream and forming the living and bedroom walls.”
The first level consist of a giant living room, kitchen and dining room. The second floor is the master bedroom and Edgar,Sr.’s study. The third floor is Edgar Jr.’s bedroom and study, and its winding staircase leads to the guest quarters on the fourth level.
The entire house is built into the face of a hill, recessing into the hill to make it integral with the slope of the land. At each level a large patio opens out into the forest and the spring below. The sound of falling water floats into every terrace and bedroom on the property,
Because of its total conformation to the land and resources of the land, this house deserves the recognition and admiration it has received since 1939. It is a stunning achievement, despite its going over $100k over budget.

